When COVID hit last year and everyone went into quarantine, we began discussing whether we were going to move in the next year or two, or stay put.
If the decision was to stay put, we were going to start putting some money into the house to make it work for us and our (hopefully one day) growing family. I had been furloughed from my job so I had some extra time to work on house projects while Gregg worked.
Enter: our bathroom remodel.
Before
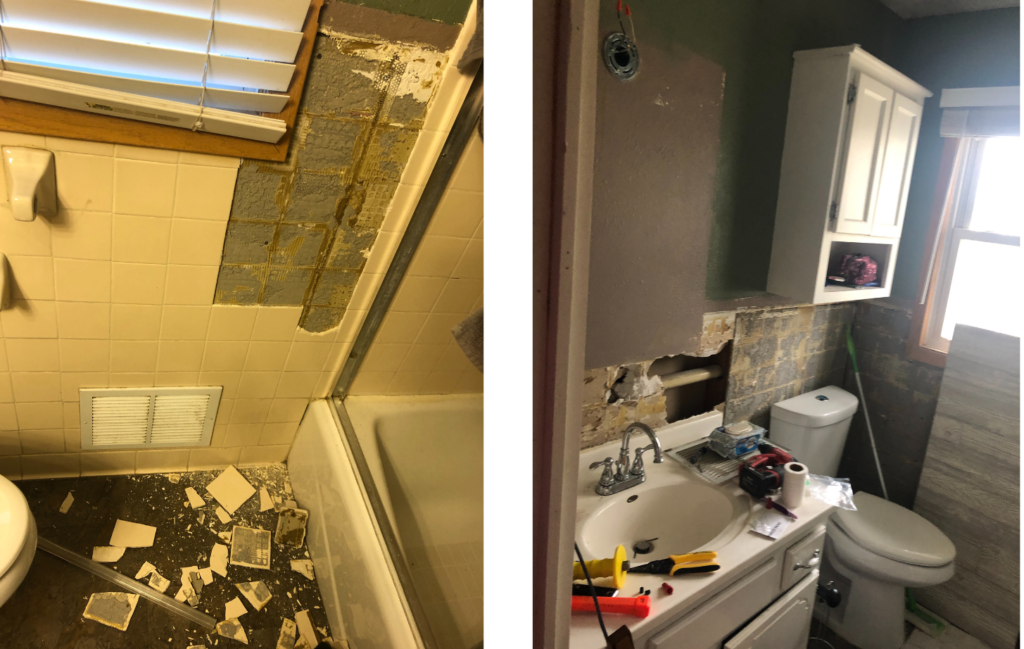
This isn’t technically a “before” photo as we did start with a fully covered wall and a mirror, I swear. But it is the moment I realized I should take a “before” shot to document the process. Being in an older house, the bathroom on the main floor is small to begin with, and the old pink tiled walls and boxy cabinet over the toilet didn’t help utilize the space very well.
Our initial checklist for completing the bathroom was the following:
- Remove wall tile & put up shiplap
- Paint any remaining wall space grey
- Rip out the old tile floors & replace with a brighter option
- Replace the vanity & fixtures
- Remove the over-the-toilet cabinet & put up open shelves
Once this part of the remodel was complete, we also wanted to tend to the shower side of the bathroom:
- Replace the shower tile with matte white subway tile & grey grout to tie it in to the shiplap
- Remove sliding shower door & replace with a shower curtain
We started by removing the old wall tile (something I finished in two nights & about six White Claws) and the old floor. Once we pulled out the old vanity, we could put in the new floor and start with the shiplap (click here for the flooring we chose & here for the shiplap panel).
It helped that Gregg has a woodworking company; he made our new vanity & shelves to help us save money with this project and allow us to put that money towards other parts of the bathroom (like the mirror I had my eye on).
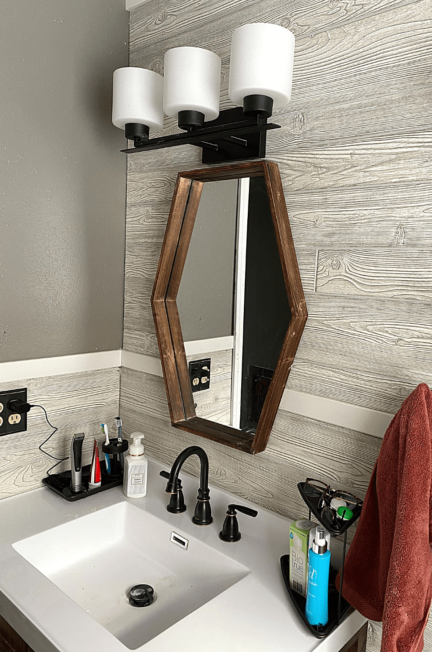
Once the vanity & flooring were in, we put the toilet back and began on the sink and fixtures. If we were to go back and redo the process, I don’t think we would have chosen a rectangular sink. While it matches the aesthetic, the faucet doesn’t reach anything that is on the outer edges of the sink, so we find ourselves having to clean it more often. So not a huge deal, but something to consider!
The fixtures were my favorite to find. I buy a lot of our higher-quality home stuff on All Modern when they have sales. They don’t sell this mirror anymore but I linked a similar one here, as well as a similar light fixture.
We went with oil-rubbed bronze for all our fixtures and accessories (found at either Menards or Target, of course) to contrast well with the bright walls and flooring.
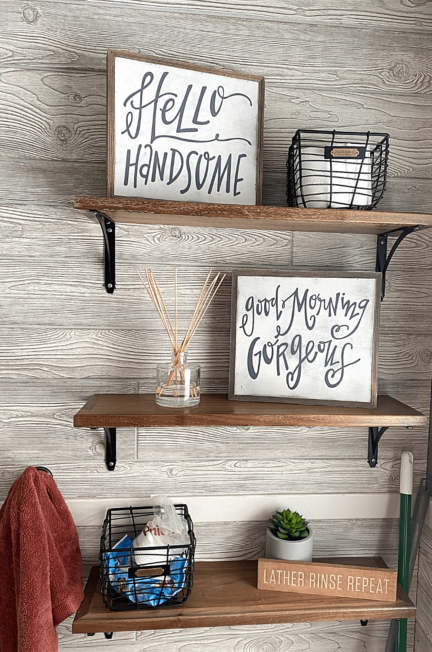
I didn’t have any specific need for the shelves we added above the toilet; I just knew I didn’t want a cabinet and I wanted to be able to add more décor to give the bathroom a home-y vibe.
The baskets were the first thing I found and the PERFECT solution to holding extra toilet paper (if you say you’ve never been going to the bathroom to find out you’re out of toilet paper, you’re lying). I picked up the other items at Target and hobby lobby (linked similar signs from an Etsy shop here).
After
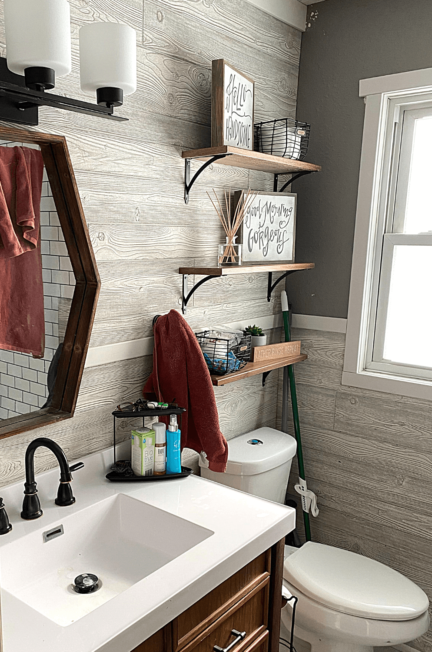
Honestly, I didn’t expect our bathroom to feel any larger when we were done, but it does. I also never expected my favorite room in our house to be our bathroom, but here we are. We ended up getting our shower tiled a couple of months after the revision and there is not one thing about this I would do differently (except maybe the sink issue from above…).
I linked as much as I could (or similar items) below, and listed which fixtures we purchased from Menards to help with your own inspiration.
Next up: renovating our kitchen without having to get new cabinets!
Bathroom Fixtures – Menards
Wood Paneling: DPI wood grain aspen white homesteader
Vanity Top: Tuscany 37″ x 22″ white square top
Faucet: men Hilliard 2-handle widespread Mediterranean faucet (bronze)
Cabinet Pulls: hickory hardware metropolis (dark antique copper)

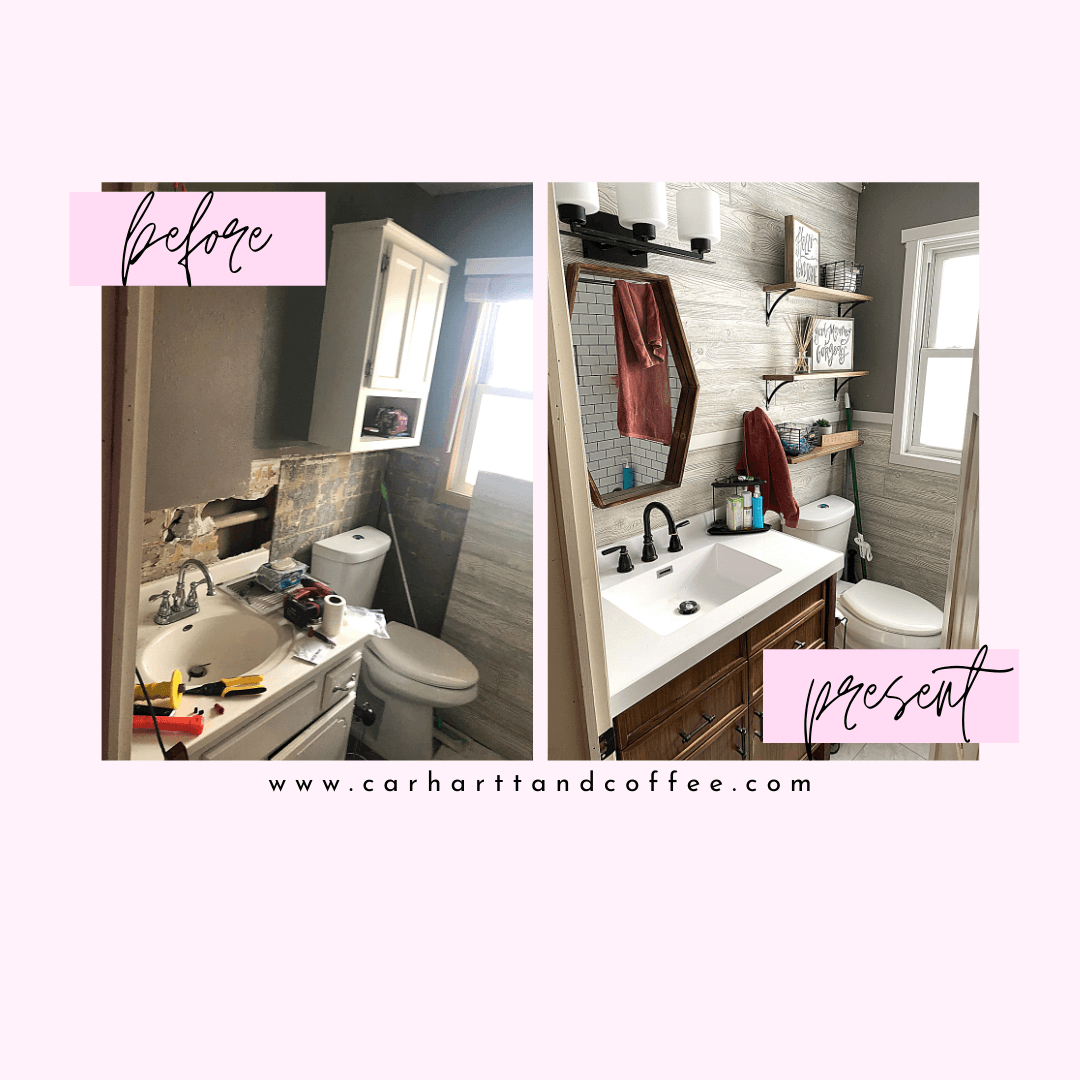
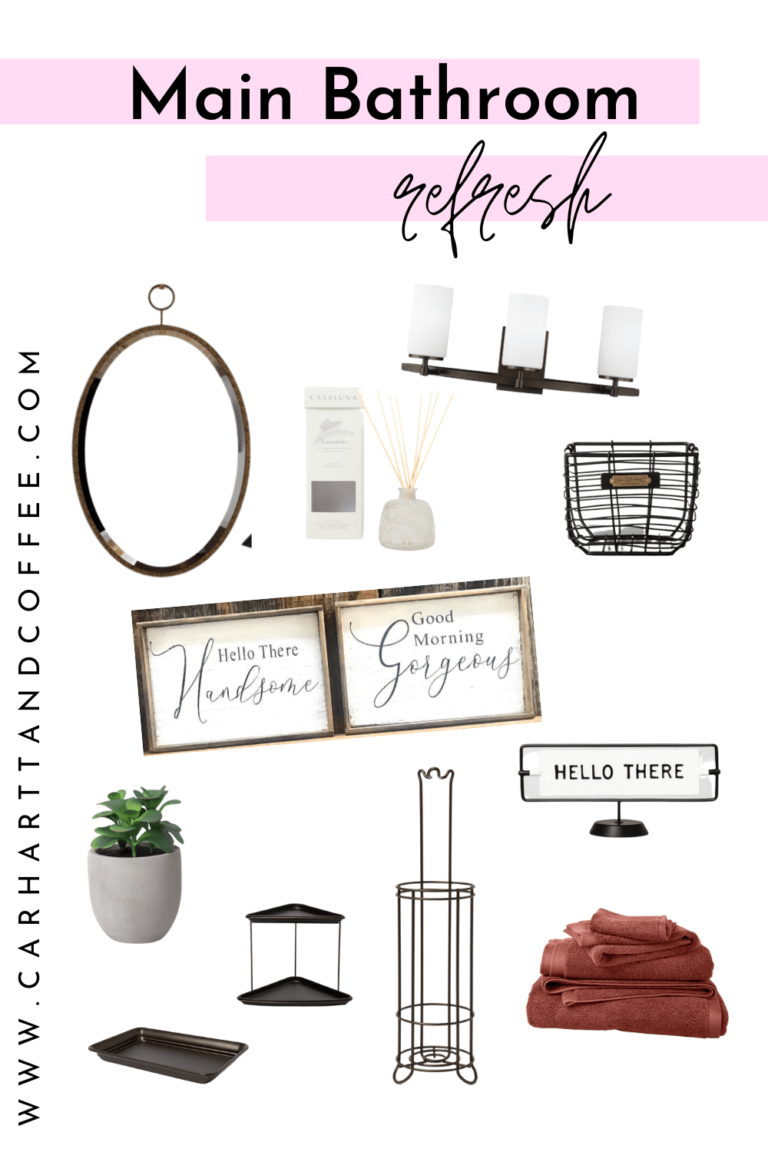



This looks AMAZING! You two did a great job. Thank you for sharing 🙂
Thanks dude!